West Broadway Villas
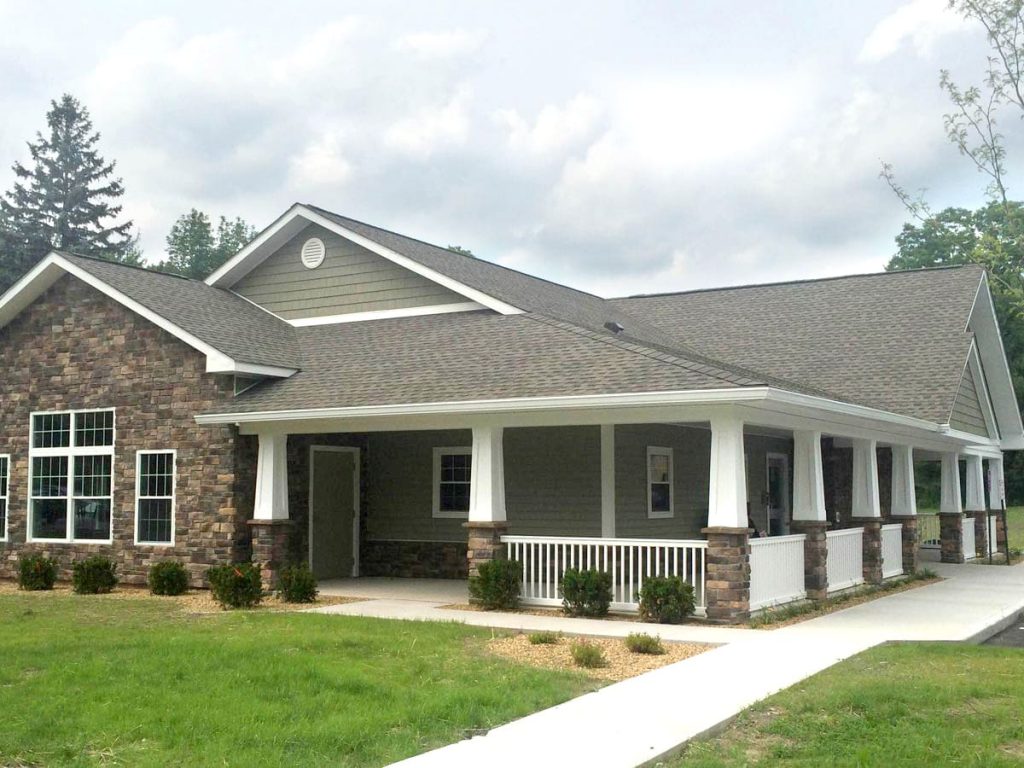
We worked with Pathstone to rehabilitate the West Broadway Villas in Monticello, New York. The community is comprised of 42 units, five designed specifically for accessibility, and two designed for occupants with hearing/vision loss. Each unit was fit with brand new kitchens complete with new wood cabinetry, premium laminate countertops, back and side splashes, energy […]
Professional Commercial Group
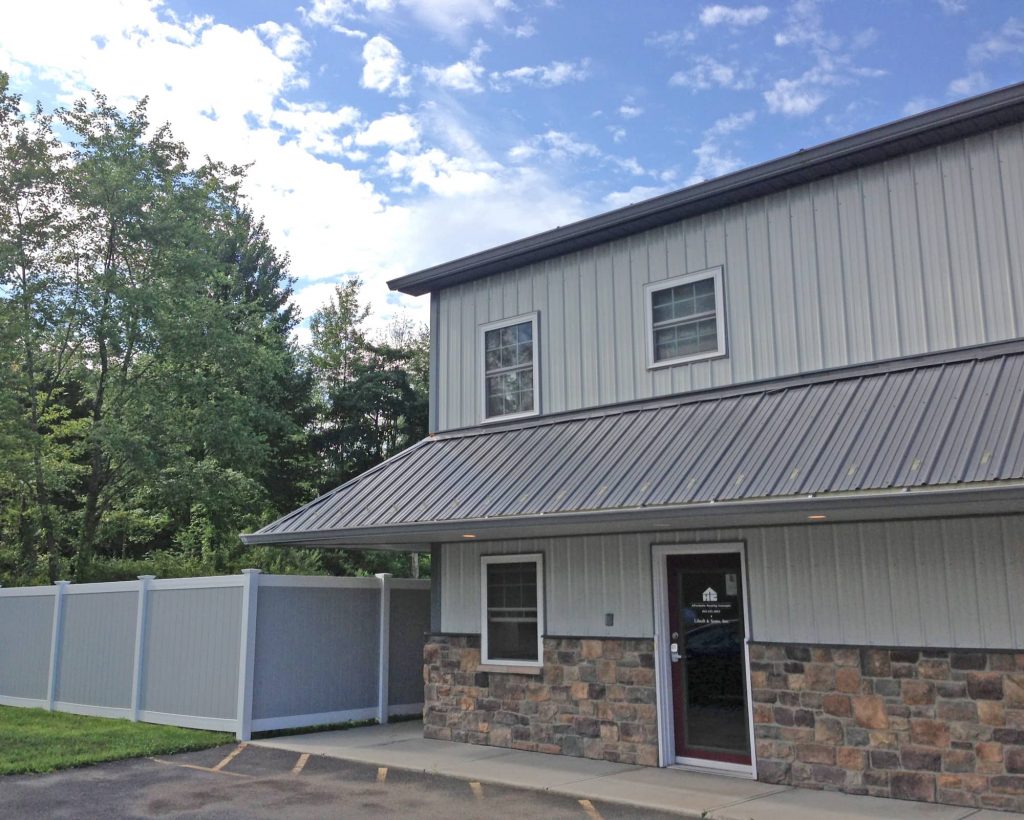
Located in the industrial area of Gardiner, New York, the Professional Commercial Group building houses the AHC headquarters. The two-floor accessory building houses the main offices complete with three bathrooms, a conference room, a kitchen and a kitchenette. The commercial warehouse, which was built to L.E.E.D specifications, is an ENERGY STAR® rated, NY Energy Smart […]
Christ The King Church
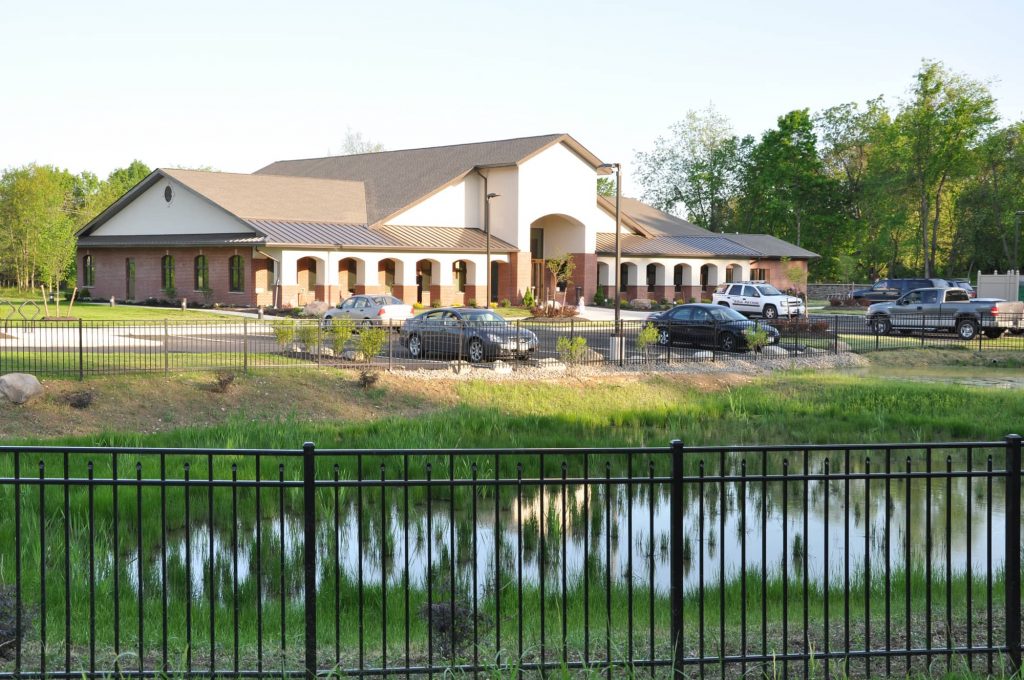
Beautiful Spanish architecture marries with modern amenities at Christ The King Church in New Paltz, New York. The 8,147 square foot building houses a stunning worship area with a large sanctuary and attached sacristy. Additional spaces include four offices; conference room with waiting area; three classrooms; nursery; and fellowship hall with kitchenette and pantry. It […]
155 Main Street
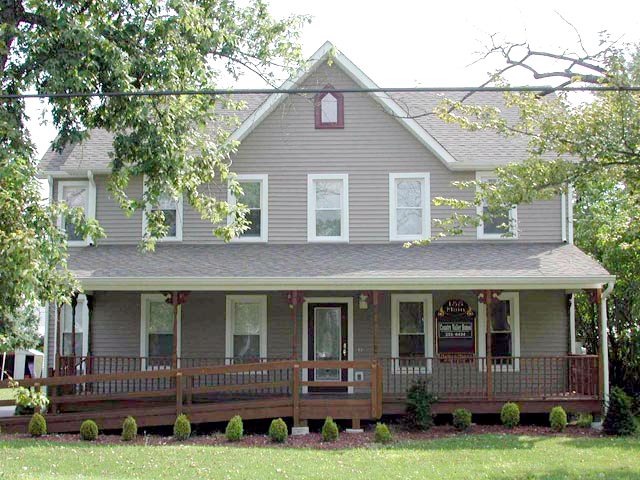
Located on the main strip in Gardiner, New York, 155 Main Street is a mixed use property that beautifully blends in with the surrounding landscape. Originally built in 1910, the 2,322 square foot building was completely renovated in 1999. The property features two commercial office suites on the first floor with an accessible front entry. […]
East Main Mews
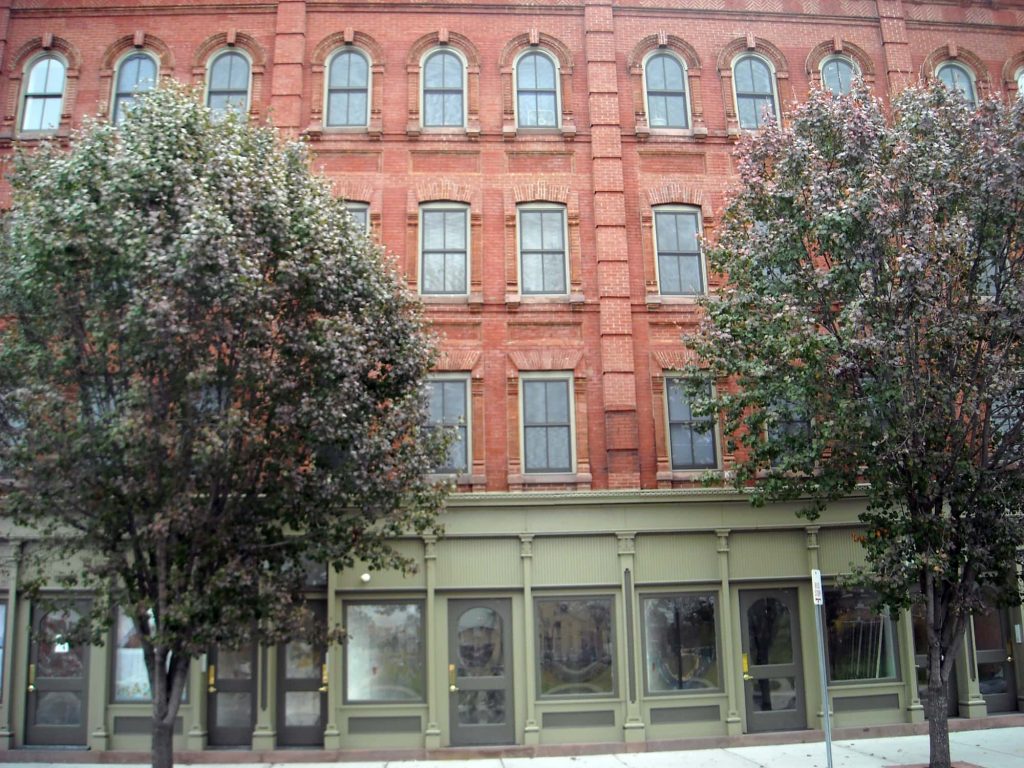
Originally a low income housing complex, East Main Mews was empty for a decade before we took on the complete renovation in 2007. We refurbished the architectural beauty of these six brick Victorian Italianate buildings, renovating the complex into 20 1, 2, and 3 bedroom apartments and 4 retail spaces. The sought after units are […]
36-38 Chambers Street
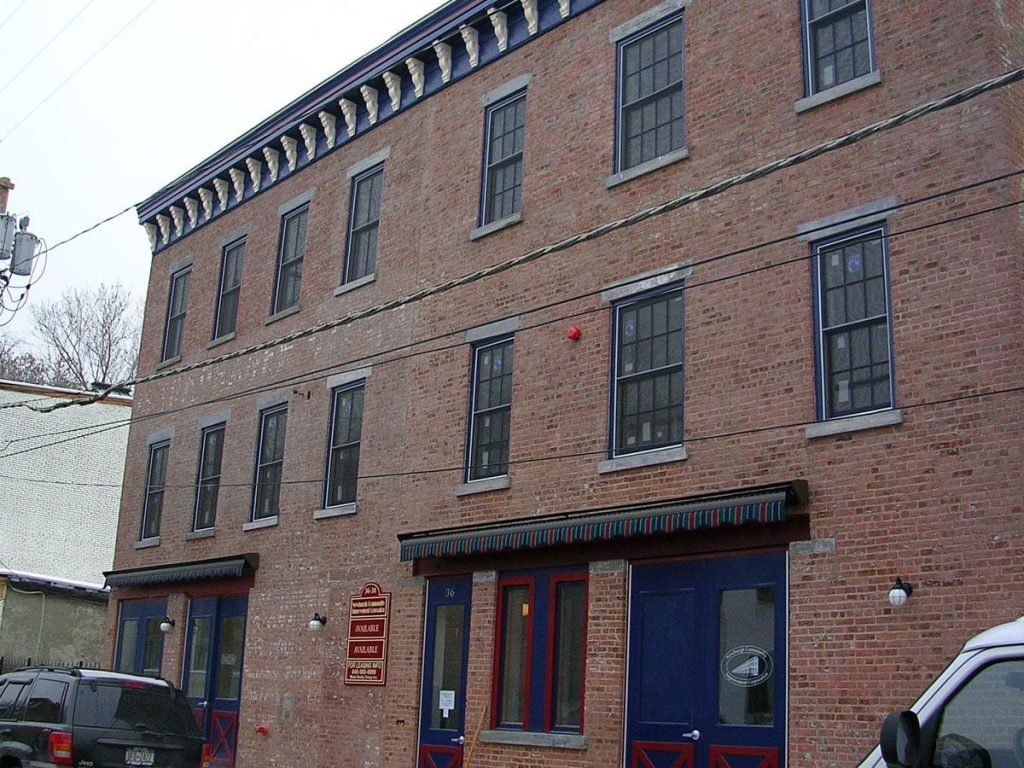
Built in circa 1870, the Imagine Project in historic Newburgh, NY was an abandoned 17,000 square foot warehouse prior to its historic preservation and refurbishment. Paying particular attention to the original craftsmanship, we converted the building into a mixed live/work space geared toward artists and their business activities. The Imagine Project currently houses 10 studio, […]
M&T Bank
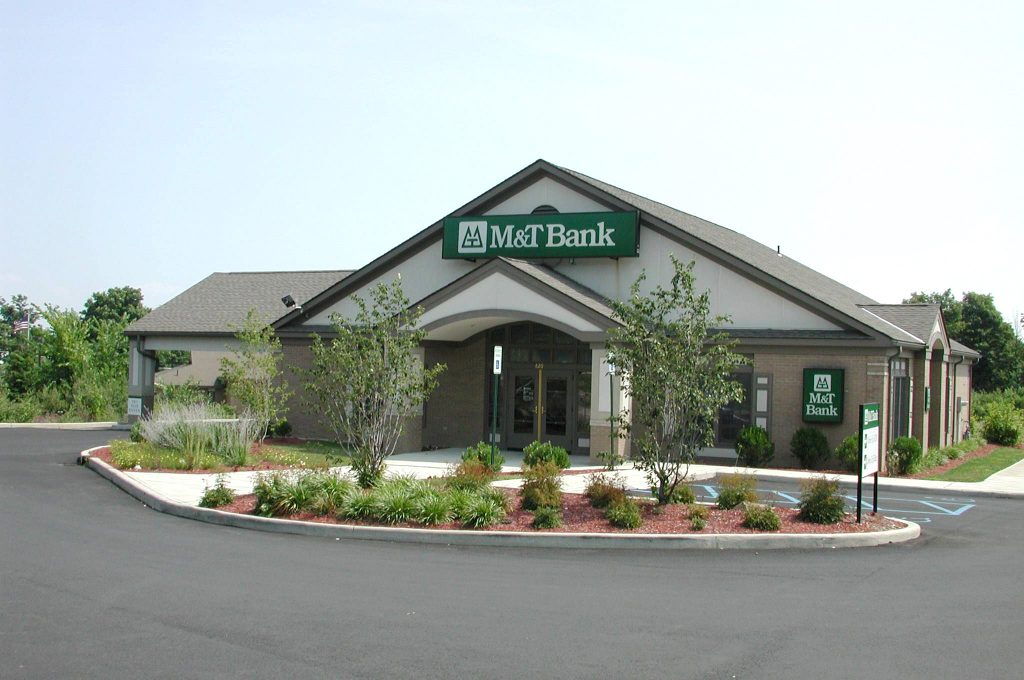
Even before the era of Energy Star, we were focused on efficient, green building practices. The freestanding M&T Bank branch in Middletown, New York, which was built in 2003, is an example of our earlier environmentally conscious construction. It demonstrates that energy saving technology and aesthetically pleasing architecture can coexist in a commercial property application. […]
